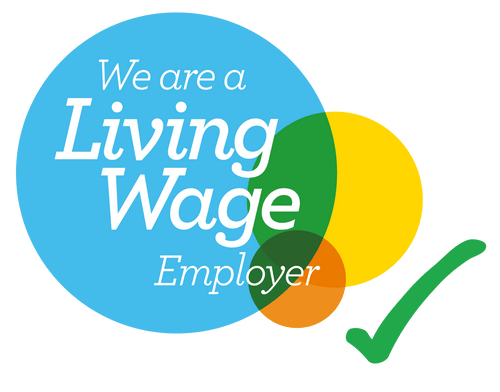Spark is temporarily closed as we complete venue improvements for our Summer season. We cannot wait to see you from 9am on Friday 25th April.
Spark is temporarily closed as we complete venue improvements for our Summer season. We cannot wait to see you from 9am on Friday 25th April.
We have worked with AccessAble so you can find out about our facilities before you visit. AccessAble’s surveyors assessed our venue to create a Detailed Access Guide.
If you have any specific access requirements, please don’t hesitate to speak to a member of staff who will be more than happy to assist you.
Our website also allows people with various physical and cognitive challenges to access and enjoy our site using assistive technologies. By clicking the little person icon at the bottom of your screen, users can access essential accessibility options, including contrast adjustments, text resizing, and other tools to enhance on-site usability.
If you have any suggestions as to how we can improve accessibility to meet any individual’s needs, then please don’t hesitate to get in touch at the email below.
It’s our aim to make Spark York a place for all!
TikTok
Visit
Spark:York
17-21 Piccadilly
York
YO1 9PB
Useful Links
Monday
Closed (excluding bank holidays)
Tuesday to Thursday
9:00am* — 10:30pm
Friday and Saturday
9:00am* — 11:00pm
Sunday
9:00am* — 9:00pm
*coffee and retail from 9am, main menu from 12pm
© 2025 Spark — All Rights Reserved


